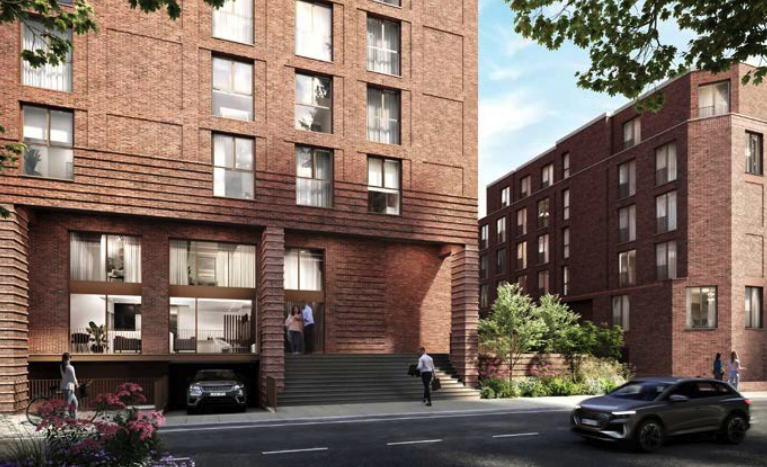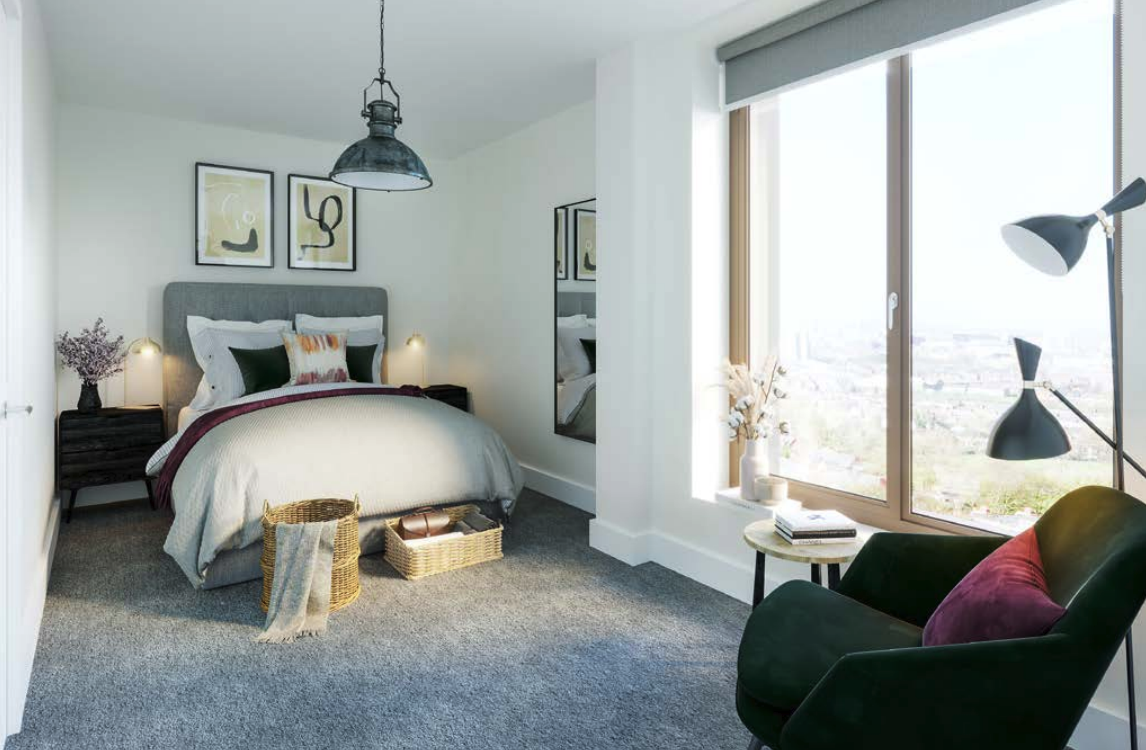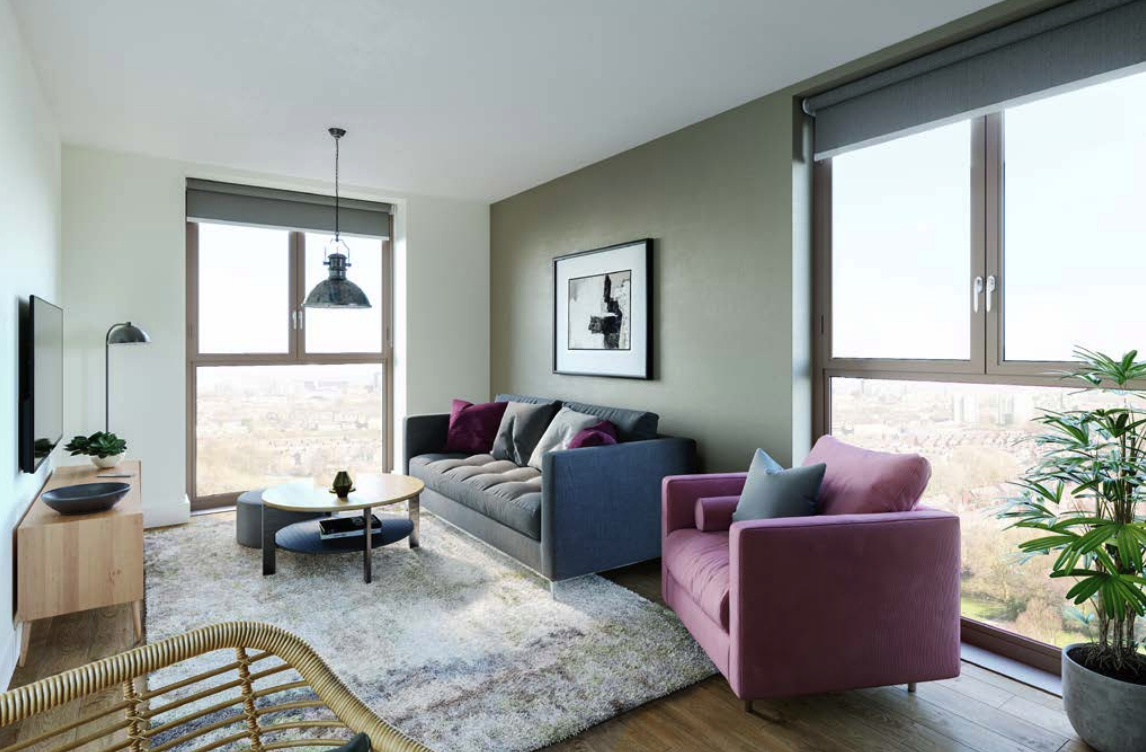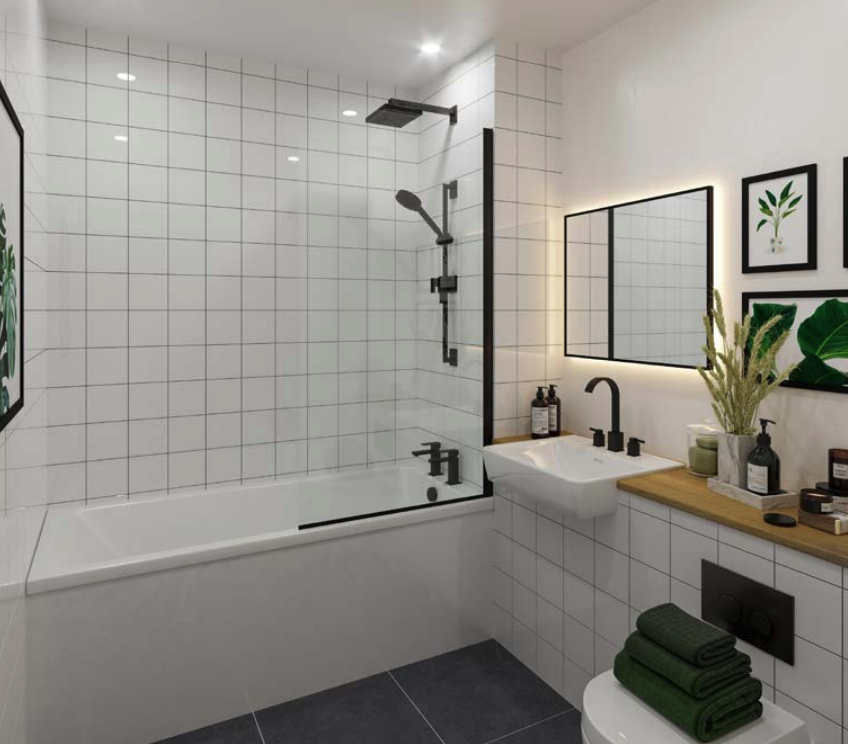Overview
- Apartment
- 3
- 2
- 427 - 930
- 2025
Description
This new build development of striking design set to house a collection of 116 apartments. Occupying a prime position in Manchester City Centre this exciting property offers easy access to all that this world-class city has to offer. Tailored to meet the needs of the rapidly growing young professional population, the development offers generous living space, luxurious balconies, and superior quality throughout. Ideal for homeowners or investors, this is truly a rare opportunity.
Details
Updated on November 20, 2023 at 5:27 am- Property ID: hz-GGTG1-3
- Price: £191,625 - £443,625
- Property Size: 427 - 930 sqft
- Bedrooms: 3
- Bathrooms: 2
- Year Built: 2025
- Property Type: Apartment
- Property Status: Buy-To-Let
Address
Open on Google Maps- Address 64 Talbot Rd, Old Trafford
- City Trafford
- Zip/Postal Code M16 0PN
- Country United Kingdom
Mortgage Calculator
- Down Payment
- Loan Amount
- Monthly Mortgage Payment
- Property Tax
- Home Insurance
- PMI
- Monthly HOA Fees
Floor Plans
- Size: 500ft
- 1
- 1
- Price: £0 / £191,625 - £443,625
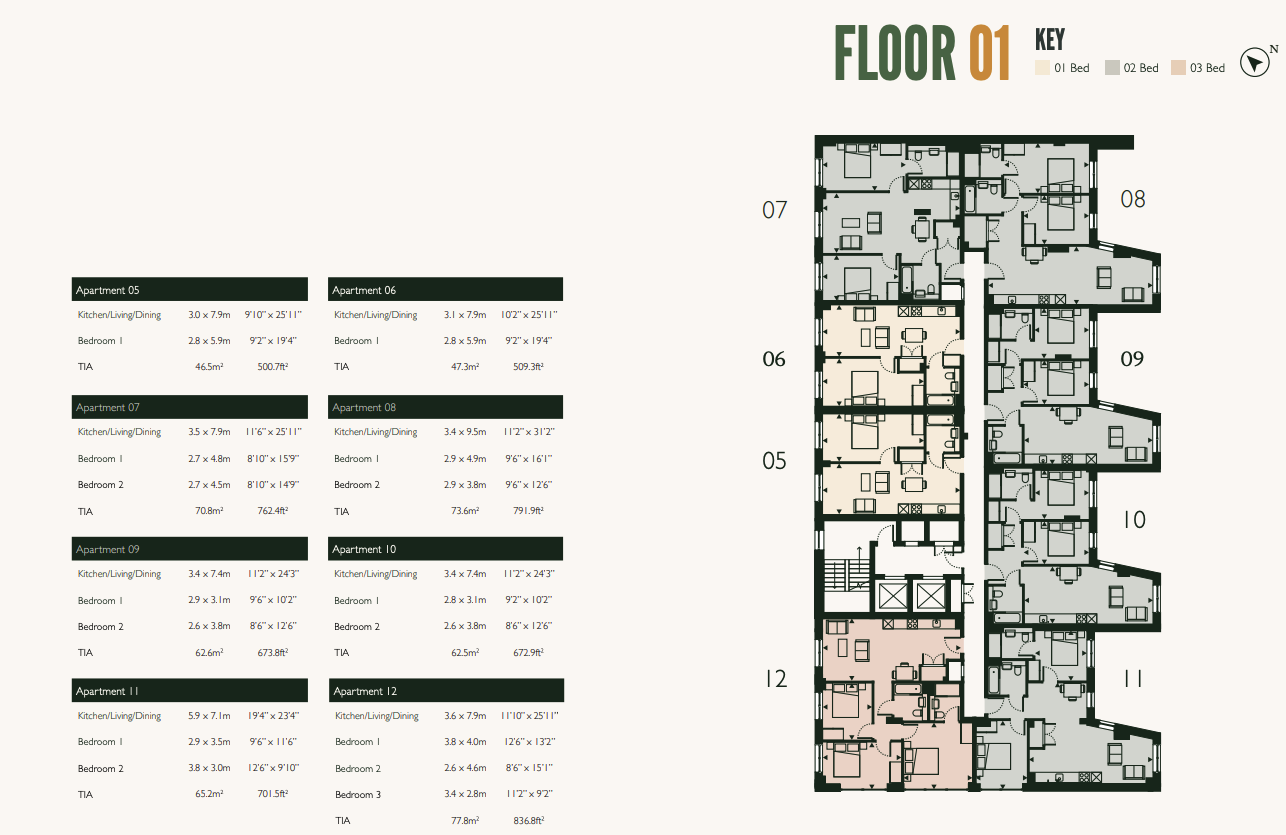
Description:
At the heart of the proposed transformation of
Trafford’s Civic Quarter – an ambitious masterplan
to deliver 4,000 new homes and 5,000,000 sqft of
work space – Trafford Gardens is a superbly fnished
collection of 1, 2 and 3 bedroom apartments.
KITCHENS
• Matt fnish designer kitchen
with soft-closing drawers
• Square edge quartz worktop
with matching upstand
• Stainless steel single sink with
chrome monobloc tap
• Integrated appliances including:
- 600mm electric induction hob
- Single stainless steel oven
- Fridge freezer
- Dishwasher
• Extractor hoo
FLOORING & FINISHING TOUCHES
• Amtico acoustic backed fooring
to the kitchen, living and dining
areas, hallways and stores
• Wool twist carpet to bedrooms
• Ceramic foor tiling to
bathrooms and ensuites
• Matt emulsion painted walls and ceilings
• Wood veneer front door with brushed
stainless steel ironmongery
• White internal doors with brushed
stainless steel ironmongery
• Architraves and skirting fnished in white
BATHROOMS & ENSUITES
• Contemporary bathroom suite
with ceramic wall tiling
• WC with concealed cistern, soft-close
seat and polished chrome fush plate
• Wall-mounted wash basin with
chrome monobloc tap
• Mirror
• White shaver point
• Electric stainless steel towel rail
• Chrome fnish deck mounted shower fttings
• Fixed glazed shower screen
MECHANICAL & ELECTRICAL FITTINGS
• Electronically programmed heating
and hot water system
• Audio/visual entry phone system
• Media / aerial plate including
telephone point to living area
• Recessed LED downlights with feature
pendant lighting to certain areas
• High level sockets and switches
in brushed stainless steel
• Low level sockets and switches in white
EXTERNAL
• Balconies with concrete tiled
fooring and metal balustrades
• Landscaped grounds
• Communal roof garden
GENERAL
• Interior designed entrance lobby
• Multi-use Residents’ Lounge
• Secure bike storage and car park
• Individual lockable mailboxes
• 24-hr concierge
WARRANTY
• 10-year warranty with ICW
- Size: 792ft
- 2
- 2
- Price: £0 / £191,625 - £443,625

Description:
At the heart of the proposed transformation of
Trafford’s Civic Quarter – an ambitious masterplan
to deliver 4,000 new homes and 5,000,000 sqft of
work space – Trafford Gardens is a superbly fnished
collection of 1, 2 and 3 bedroom apartments.
KITCHENS
• Matt fnish designer kitchen
with soft-closing drawers
• Square edge quartz worktop
with matching upstand
• Stainless steel single sink with
chrome monobloc tap
• Integrated appliances including:
- 600mm electric induction hob
- Single stainless steel oven
- Fridge freezer
- Dishwasher
• Extractor hoo
FLOORING & FINISHING TOUCHES
• Amtico acoustic backed fooring
to the kitchen, living and dining
areas, hallways and stores
• Wool twist carpet to bedrooms
• Ceramic foor tiling to
bathrooms and ensuites
• Matt emulsion painted walls and ceilings
• Wood veneer front door with brushed
stainless steel ironmongery
• White internal doors with brushed
stainless steel ironmongery
• Architraves and skirting fnished in white
BATHROOMS & ENSUITES
• Contemporary bathroom suite
with ceramic wall tiling
• WC with concealed cistern, soft-close
seat and polished chrome fush plate
• Wall-mounted wash basin with
chrome monobloc tap
• Mirror
• White shaver point
• Electric stainless steel towel rail
• Chrome fnish deck mounted shower fttings
• Fixed glazed shower screen
MECHANICAL & ELECTRICAL FITTINGS
• Electronically programmed heating
and hot water system
• Audio/visual entry phone system
• Media / aerial plate including
telephone point to living area
• Recessed LED downlights with feature
pendant lighting to certain areas
• High level sockets and switches
in brushed stainless steel
• Low level sockets and switches in white
EXTERNAL
• Balconies with concrete tiled
fooring and metal balustrades
• Landscaped grounds
• Communal roof garden
GENERAL
• Interior designed entrance lobby
• Multi-use Residents’ Lounge
• Secure bike storage and car park
• Individual lockable mailboxes
• 24-hr concierge
WARRANTY
• 10-year warranty with ICW
- Size: 836ft
- 3
- 2
- Price: £0 / £191,625 - £443,625
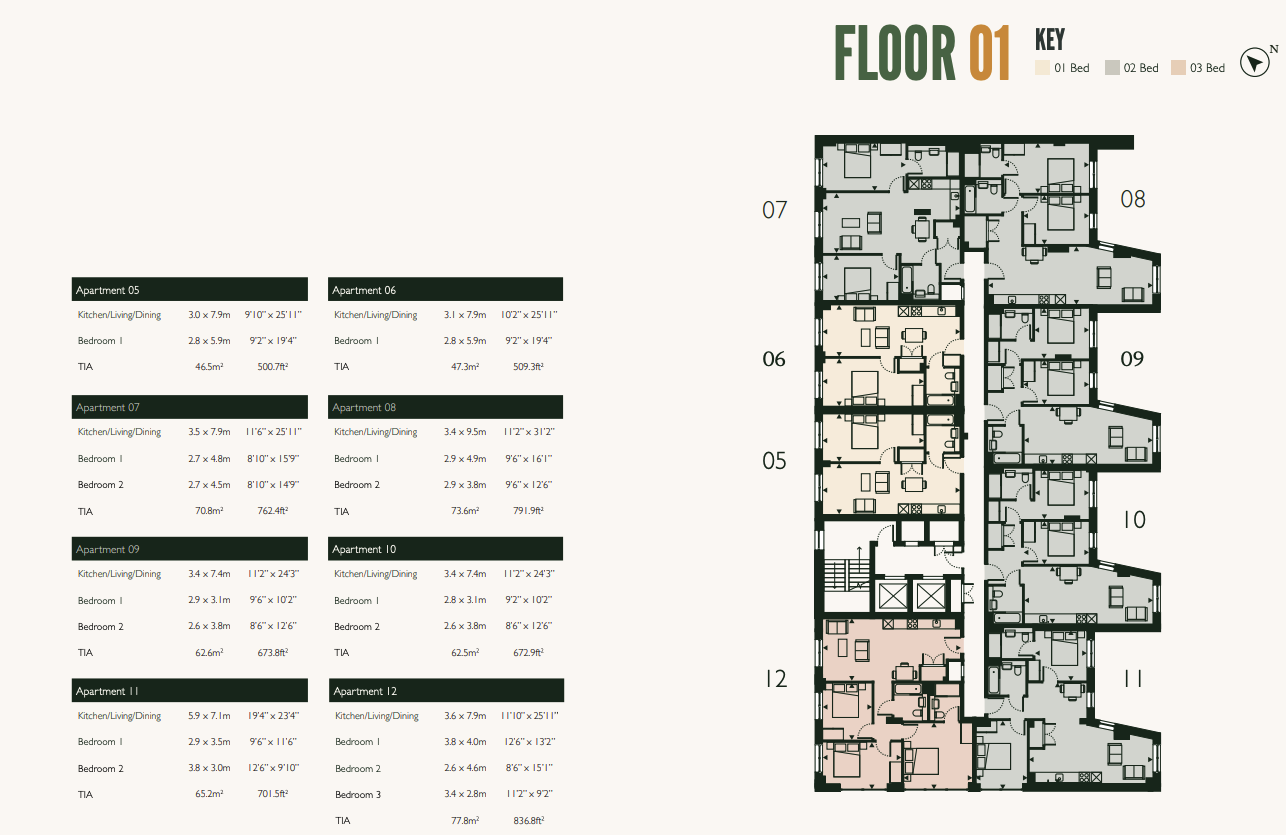
Description:
At the heart of the proposed transformation of
Trafford’s Civic Quarter – an ambitious masterplan
to deliver 4,000 new homes and 5,000,000 sqft of
work space – Trafford Gardens is a superbly fnished
collection of 1, 2 and 3 bedroom apartments.
KITCHENS
• Matt fnish designer kitchen
with soft-closing drawers
• Square edge quartz worktop
with matching upstand
• Stainless steel single sink with
chrome monobloc tap
• Integrated appliances including:
- 600mm electric induction hob
- Single stainless steel oven
- Fridge freezer
- Dishwasher
• Extractor hoo
FLOORING & FINISHING TOUCHES
• Amtico acoustic backed fooring
to the kitchen, living and dining
areas, hallways and stores
• Wool twist carpet to bedrooms
• Ceramic foor tiling to
bathrooms and ensuites
• Matt emulsion painted walls and ceilings
• Wood veneer front door with brushed
stainless steel ironmongery
• White internal doors with brushed
stainless steel ironmongery
• Architraves and skirting fnished in white
BATHROOMS & ENSUITES
• Contemporary bathroom suite
with ceramic wall tiling
• WC with concealed cistern, soft-close
seat and polished chrome fush plate
• Wall-mounted wash basin with
chrome monobloc tap
• Mirror
• White shaver point
• Electric stainless steel towel rail
• Chrome fnish deck mounted shower fttings
• Fixed glazed shower screen
MECHANICAL & ELECTRICAL FITTINGS
• Electronically programmed heating
and hot water system
• Audio/visual entry phone system
• Media / aerial plate including
telephone point to living area
• Recessed LED downlights with feature
pendant lighting to certain areas
• High level sockets and switches
in brushed stainless steel
• Low level sockets and switches in white
EXTERNAL
• Balconies with concrete tiled
fooring and metal balustrades
• Landscaped grounds
• Communal roof garden
GENERAL
• Interior designed entrance lobby
• Multi-use Residents’ Lounge
• Secure bike storage and car park
• Individual lockable mailboxes
• 24-hr concierge
WARRANTY
• 10-year warranty with ICW
Similar Listings
Transport Works
- £122,000




